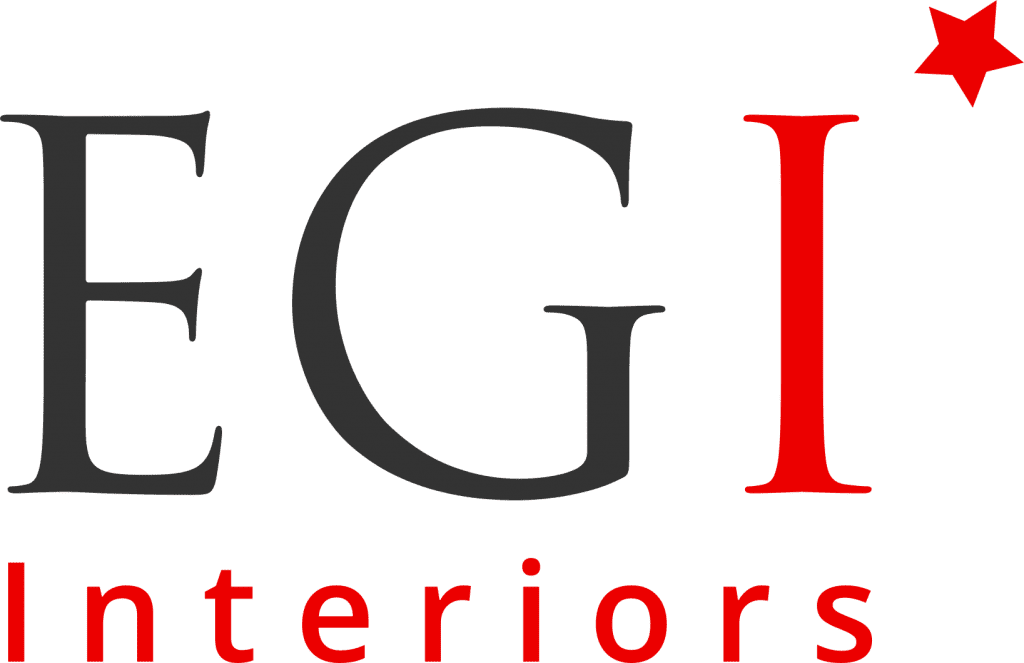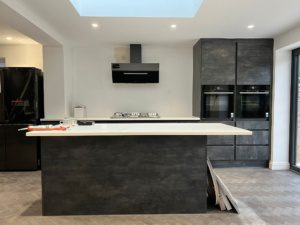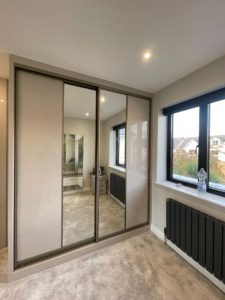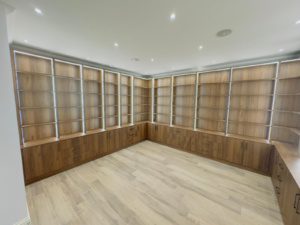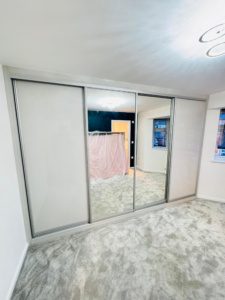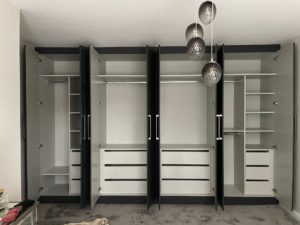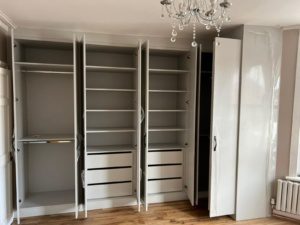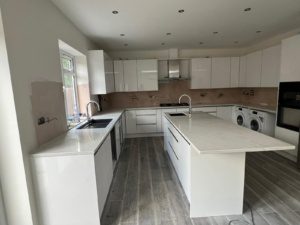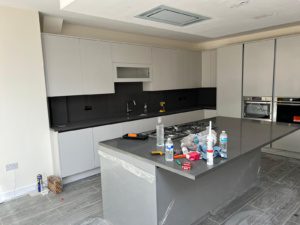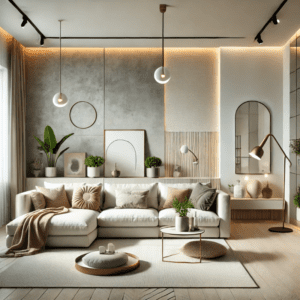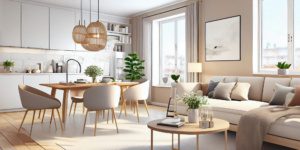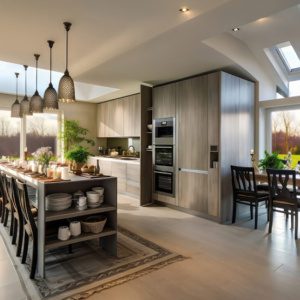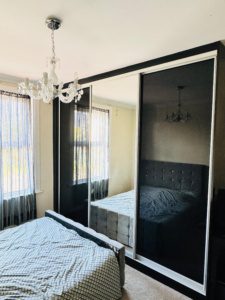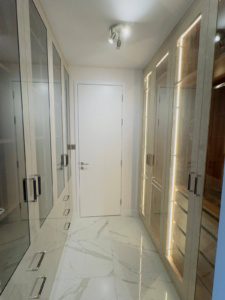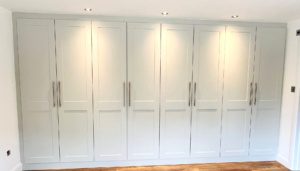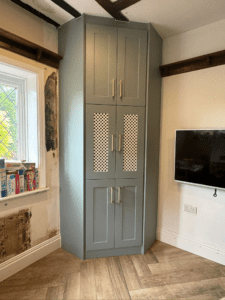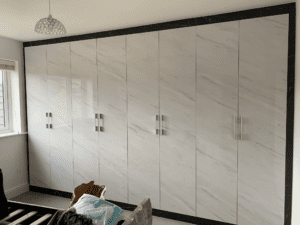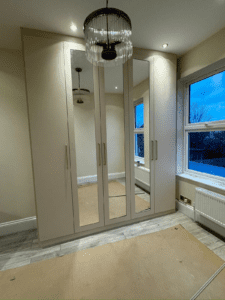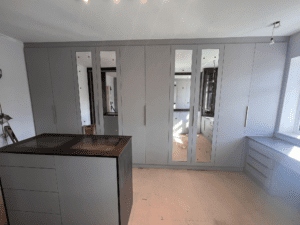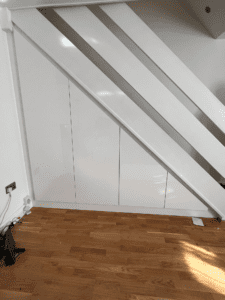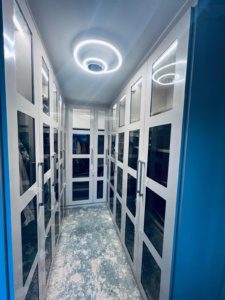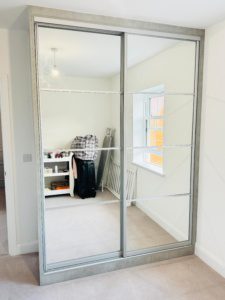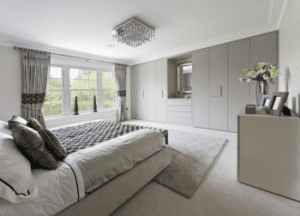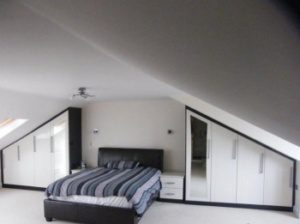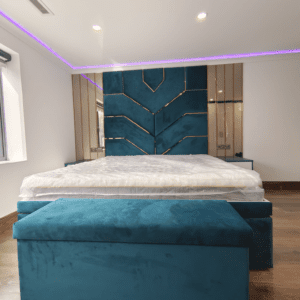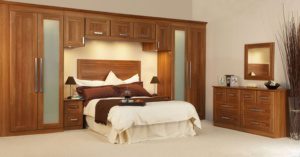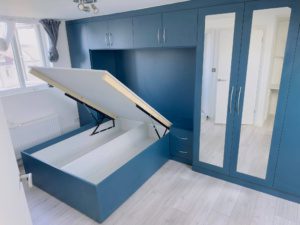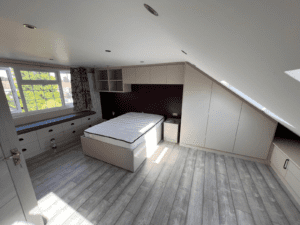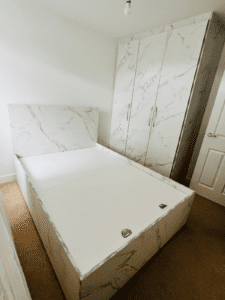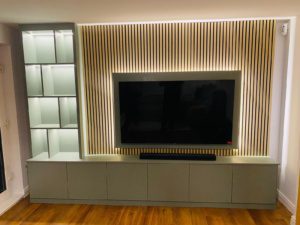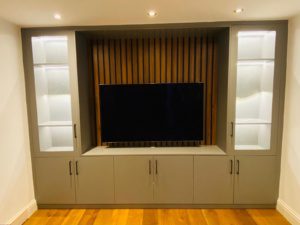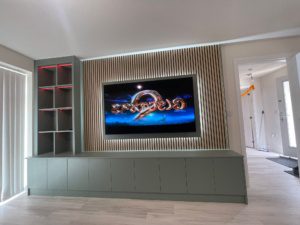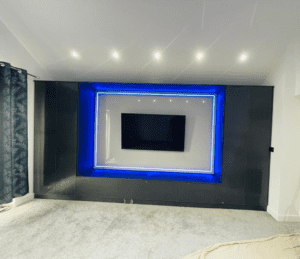Creating the perfect kitchen involves balancing style, efficiency, and personalization, especially when it comes to modular kitchen design. For UK homeowners, a modular kitchen offers flexibility and customization that align with modern living. At EGI Interiors, we specialize in designing kitchens that harmonize with your unique lifestyle and enhance the way you cook, gather, and enjoy your space.
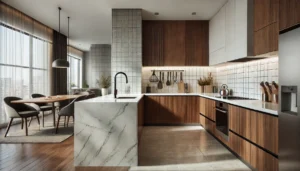
What is a Modular Kitchen?
A modular kitchen is a design approach where cabinets, shelves, drawers, and other kitchen elements are pre-made in modules or “units.” These units are then configured based on your layout, style preferences, and functionality needs. Unlike traditional kitchens, modular kitchens are highly adaptable, easy to assemble, and effortlessly customizable, making them ideal for homeowners who want a sleek, efficient, and organized kitchen space.
Benefits of a Modular Kitchen
1. Customization and Flexibility
Modular kitchens provide a tailored fit for your home, offering modular units that can be rearranged to suit your preferences. Whether you need more storage, an expanded worktop, or integrated appliances, these units adapt seamlessly, offering a high degree of customization for UK kitchens where space optimization is essential.
2. Efficient Space Utilization
With limited kitchen space in many UK homes, modular kitchens maximize storage and functionality. Through smart configurations like L-shaped, U-shaped, and straight-line layouts, every inch is utilized, ensuring easy access to essentials while keeping clutter hidden away.
3. Easy Installation and Maintenance
Modular kitchens are typically easier to install than custom-built options, thanks to their pre-fabricated design. Their individual units make them convenient to repair and maintain as well, allowing homeowners to replace or update parts without a full overhaul.
Popular Modular Kitchen Layouts
1. L-Shaped Kitchen
An L-shaped layout is perfect for open-concept homes and compact spaces, creating a streamlined cooking triangle. This layout uses two adjoining walls to form an “L,” allowing for efficient use of space with plenty of storage options and counter space. At EGI Interiors, we ensure our L-shaped modular kitchens optimize movement and workflow, reducing cooking time and enhancing convenience.
2. U-Shaped Kitchen
For those who need maximum counter space and storage, a U-shaped layout is an ideal choice. This layout utilizes three walls, providing an abundance of surface area for preparing meals. It’s a smart choice for families who cook together, as it accommodates multiple users without crowding.
3. Straight-Line Kitchen
This layout is particularly effective for narrow kitchens, offering a single-wall design that keeps all elements in a straight line. It’s both compact and efficient, often featuring pull-out units, overhead cabinets, and modern appliance integration. Ideal for small homes or apartments, the straight-line layout provides all essential functionality within limited space.
4. Island Kitchen
An island kitchen layout works best in spacious kitchens, adding a central counter area for prep work, cooking, or socializing. The island serves as a multipurpose area, offering additional storage, seating, and workspace, making it ideal for those who enjoy entertaining guests in the kitchen.
Key Components of Modular Kitchen Design
1. Cabinets and Storage Solutions
Cabinets are the backbone of any modular kitchen, dictating both functionality and aesthetics. At EGI Interiors, we design modular cabinets to suit diverse needs. From tall storage for pantry items to pull-out units for spices, every cabinet is crafted for convenience. Soft-close hinges, built-in organizers, and adjustable shelves add to a seamless kitchen experience.
2. Countertops
Your countertop is where most of the kitchen action takes place, so choosing a durable, stylish material is essential. Materials like quartz, granite, and marble are popular for their durability and visual appeal. In a modular kitchen, counters can be customized for specific cooking tasks, such as baking or chopping, ensuring they meet all your culinary needs.
3. Backsplash Options
Backsplashes protect your walls from spills while adding visual interest to your kitchen. Tile, glass, and stainless steel are common choices, each bringing a unique texture to the design. Choosing a backsplash that complements the color scheme enhances the cohesive look of your modular kitchen.
4. Lighting
Lighting is crucial for both functionality and ambiance. Under-cabinet lighting, recessed ceiling lights, and pendant lamps above islands or counters ensure the kitchen remains well-lit and visually inviting. At EGI Interiors, we incorporate layered lighting solutions, enhancing the room’s atmosphere and usability.
Choosing the Materials for Your Modular Kitchen
The materials used in modular kitchens should balance durability, aesthetics, and maintenance. Some of the best options for UK homes include:
- Laminate: Affordable, versatile, and low-maintenance, laminate is a top choice for cabinets and shelves.
- Wood Veneer: Known for its natural look, wood veneer adds warmth and elegance to kitchen interiors.
- Stainless Steel: A popular option for countertops and some cabinetry, stainless steel is durable and easy to clean, making it a great choice for active kitchens.
- Engineered Stone (Quartz): Engineered stone is highly durable and stain-resistant, perfect for busy households needing durable countertops.
Modular Kitchen Design Tips from EGI Interiors
1. Prioritize Workflow and Layout
Designing a kitchen should always consider the workflow. The kitchen work triangle—the arrangement between the sink, stove, and refrigerator—is a golden rule in modular kitchen planning. This ensures ease of movement while preparing meals and helps in creating an efficient cooking space.
2. Embrace Open Shelving
While cabinets offer hidden storage, open shelving provides easy access to daily essentials and allows homeowners to showcase beautiful dinnerware or decorative items. This is especially useful in small kitchens, as open shelves create an illusion of spaciousness.
3. Incorporate Pull-Out Drawers
Pull-out drawers in modular kitchens enhance storage accessibility and are especially beneficial in lower cabinets. They allow for easy access to items at the back of cabinets, reducing the need to bend or stretch.
4. Go for Multi-Functional Units
A key advantage of modular kitchens is the ability to incorporate multi-functional units. For example, an island with built-in cabinets or a breakfast bar with storage underneath. Such solutions add versatility and maximize your kitchen’s utility.
Why Choose EGI Interiors for Your Modular Kitchen Design
At EGI Interiors, we offer more than just kitchen design; we create custom solutions tailored to your unique lifestyle. Our design philosophy is centered around blending aesthetics with functionality, ensuring that every modular kitchen we create is both beautiful and practical. From concept to installation, our team of experts guides you through each step of the process, providing a smooth, stress-free experience.
Our Design Process
- Consultation: Understanding your vision, requirements, and budget.
- Design & Layout: We create detailed 3D renderings and layout options.
- Material Selection: Guiding you through material choices that match your style and budget.
- Installation: Our skilled professionals handle installation, ensuring precision and quality.
- Finishing Touches: We add final details, including lighting, decor, and accessories, to enhance your kitchen’s overall look.
Choosing EGI Interiors means opting for a team that values your satisfaction. Our modular kitchen designs are crafted with meticulous attention to detail, quality materials, and a strong commitment to sustainable practices, making us a trusted choice for UK homeowners.
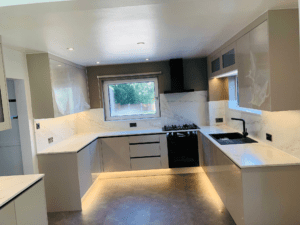 https://egiuk.com/our-products/kitchens/
https://egiuk.com/our-products/kitchens/